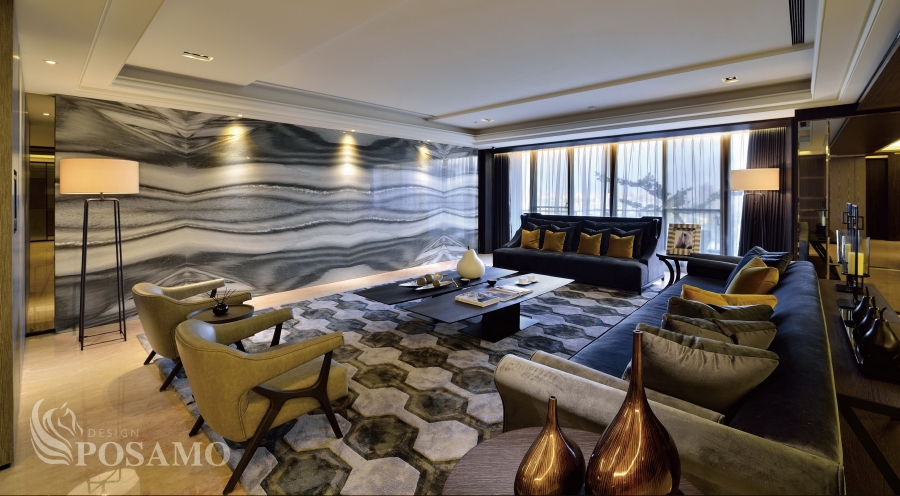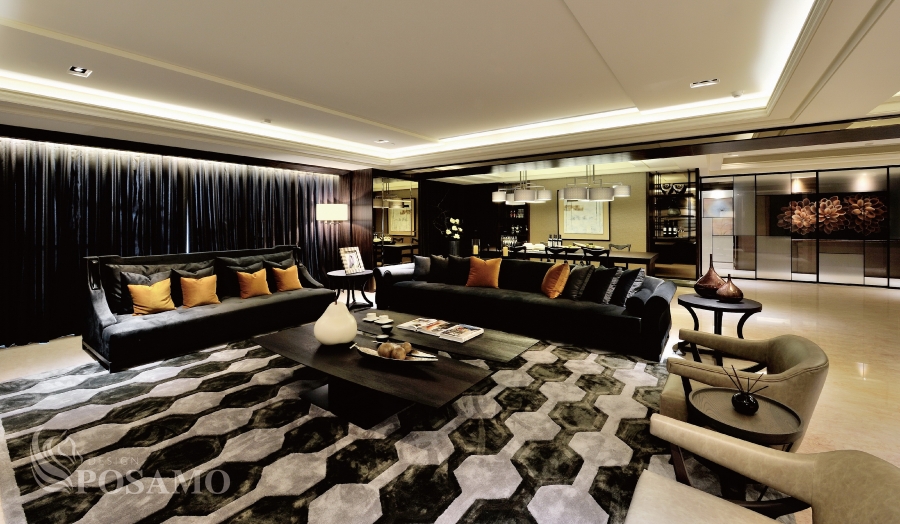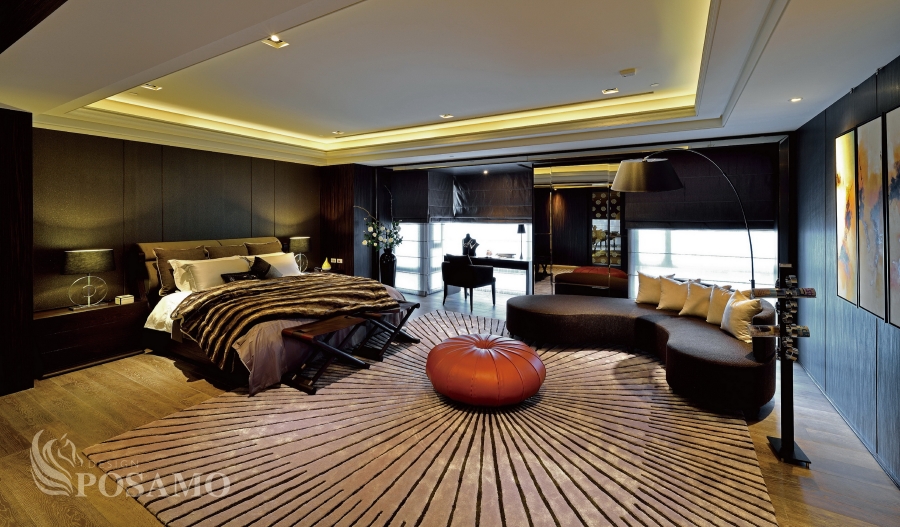|
The POSAMO design team has arranged for the entrance, living room, kitchen and dining room to be connected open spaces, creating an unimpeded visual effect, which gives a more casual and spacious feel. On quiet nights with a cool breeze, the living room is arranged with a steady ink color. A piece of carpet woven with palace beaded curtains sets off the minimalist lines of the single chairs, matched with a large velvet sofa with a low-key shine, and elaborating on the aesthetic imagery of everyday life. On the other side, the main wall of the living room is decorated with an ink-colored landscape painting which pieced together with natural marble, expressing the generous texture of the space.
POSAMO十邑設計將玄關、客廳、廚房及餐廳規劃成全然連結的開放空間,創造毫無阻礙的寬敞視覺感,空間的穿透性顯得更為流暢自在。夜靜謐,曉風涼,客廳整體選用沉穩的墨色為主調;一席以宮廷珠簾串起的地毯,襯托線條俐落的簡約單椅,搭配內斂光澤的絲絨質感沙發,鋪陳整體的生活美學情境;另一側,客廳主牆面一幅以墨色淌起的山水大畫為構思,實以天然大理石拼接而成,彰顯空間的大器質感。
Lights gradually light up in a deep sleepless night, penetrating the clear and matte squares of the elegant glass sliding door, simple yet full of detail. Open the door and feel the free movement of air and light; close the door and create a boundary between public and private spaces.
深夜未眠,光微微亮起,穿透一霧一明的玻璃方格跳拼而成的雅緻拉門,簡潔富有細節。把門敞開,你能感受整體空間中,氣體與光線的無礙流動;關上門,則是一道區隔公私領域最直接的分野。
|





