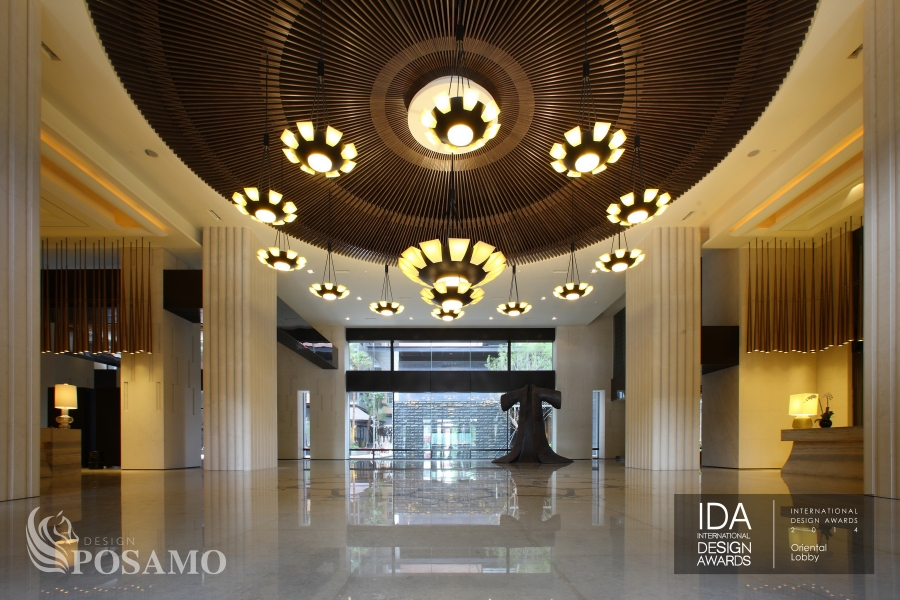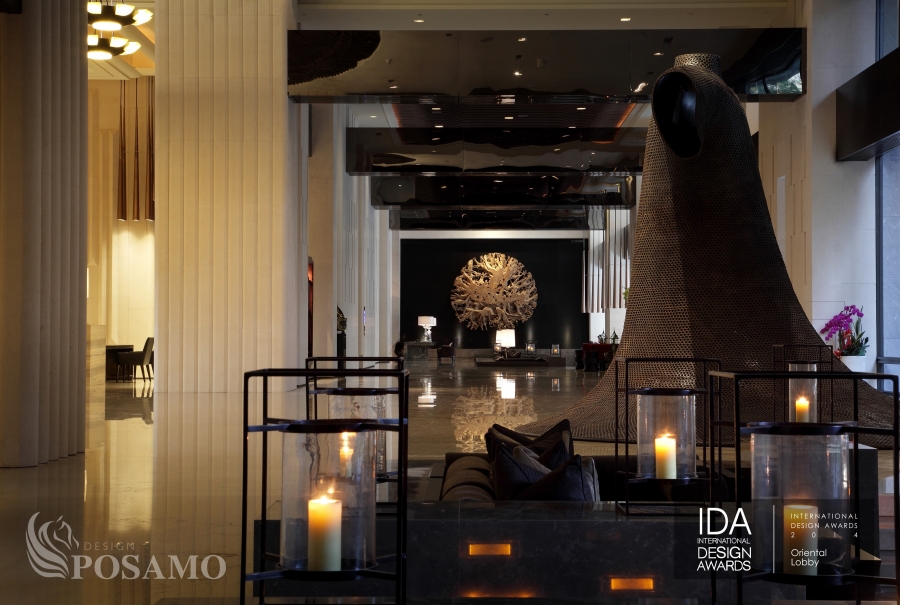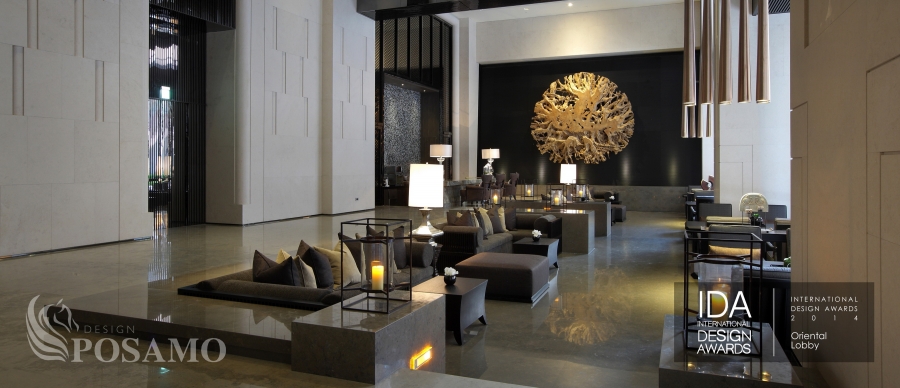|
|
|
|
ORIENTAL LOBBY : When East Meets West
Winner of the Silver Interior Design Award at the American International Design Award, “ORIENTAL LOBBY” is a design for the common area of the luxury residence Emperor’s Place. This project is located at the center of Taichung City and covers approximately 11,570 m2. It is the center for politics, economics, transport, culture and leisure in Taichung, and the hub for Taiwan’s transport, politics, business, economy, and trade. The project expresses the concept of using western materials with eastern methods in the ORIENTAL LOBBY and POMO LOUNGE.
高高在上 • 當東方遇見西方
|
|
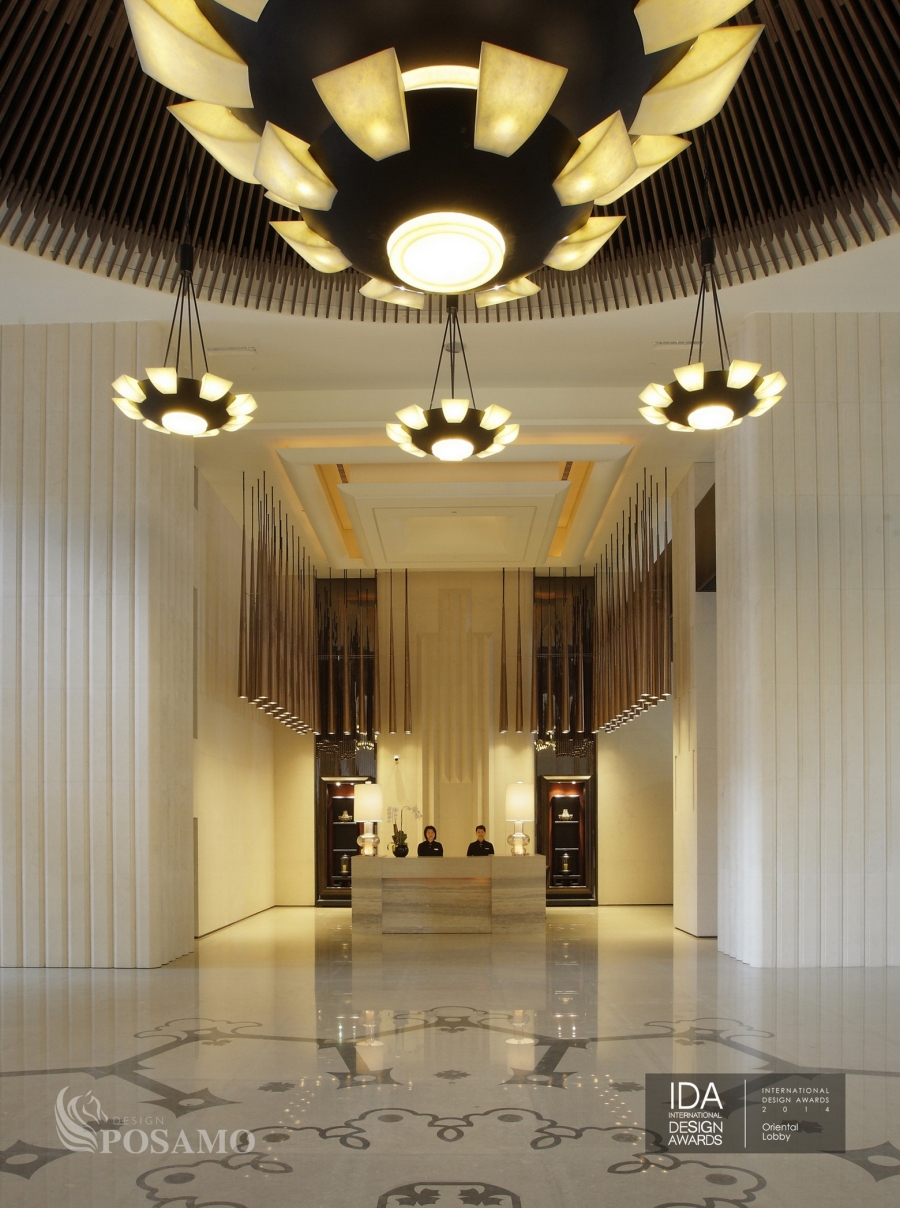 |
|
Round sky and square land is an annotation of the eastern concept of integration of heaven and man. This concept emphasizes learning from nature, therefore the entrance is designed with a round ceiling, with a sequence of pillars composing the land. The chandelier adopts the concept of Twelve Terrestrial Branches, signifying a round sky and square land, an integration of heaven and man, a unity of all on Earth, and the cycle of life. Bianzhong, bianqing and panpipes are instruments of ensembles of the ancient eastern court that were played during feasts. Here, the lobby chandelier signifies the qing instruments and pipes that were used when welcoming emperors, now welcoming those who are returning home.
天圓地方在東方是天人合一的註解,講究效法自然,因此入口處以圓設置天頂,序列柱配合形成地方。吊燈以十二地支為概念,象徵著天圓地方、天人合一,萬物與我融合,彼此生生不息。於東方古代編鐘﹑編磬﹑排簫為大型宮廷樂隊中的一員,宴享時演奏。此處引申為將古代迎接帝王之樂器磬和簫,轉化成大廳吊燈,以無聲之樂迎接歸來的人。
|
|
|
Western spacing, eastern elements
The lobby is 8m high, 10m wide, and 65m deep, a long axis space. The overall space uses Western sequence columns and the scene borrowing technique of the east, merging eastern and western culture and nature. The northern Chinese tradition of the kang, a heatable brick bed, is inserted in the leisure area in order to create a secure sensation, allowing the space to be used for resting, relaxing, and leisure.
西方空間.東方元素
大廳空間為高度 8M、寬10M、深65M之極具長軸方向性的空間,整體空間運用西方的序列柱與東方的借景手法,將東、西方文化與自然融合。休憩區以融入中國北方傳統之炕的概念,其目的為為了使人達到安定感,設置降板休息區能夠放鬆、停留。
|
|
|
|
|
Pan Gen is an ancient tree of Indonesia. After a volcanic eruption in Java, the entire tree was nearly burnt down. However, the tree roots were miraculously preserved. The roots of this ancient tree have traveled across oceans to Taiwan. Citing the story of Pangu separating the sky from the Earth and the life concept of Eastern philosophy, a Pan Gen ancient tree, with a 4-meter diameter, is placed on the water wall, nurtured once again to put down roots in Taiwan.
「盤根」神木為印尼千年神木,經歷了 2011 年印尼爪哇火山爆發,幾乎整棵被燒毀,但樹根卻奇蹟似的被保存下來,我們將盤根神木遠渡重洋而來,引用盤古開天並延續東方哲學生命的概念,將直徑四米的盤根神木置於大水牆上再度涵養使之在台灣落地生根。
|
|
|
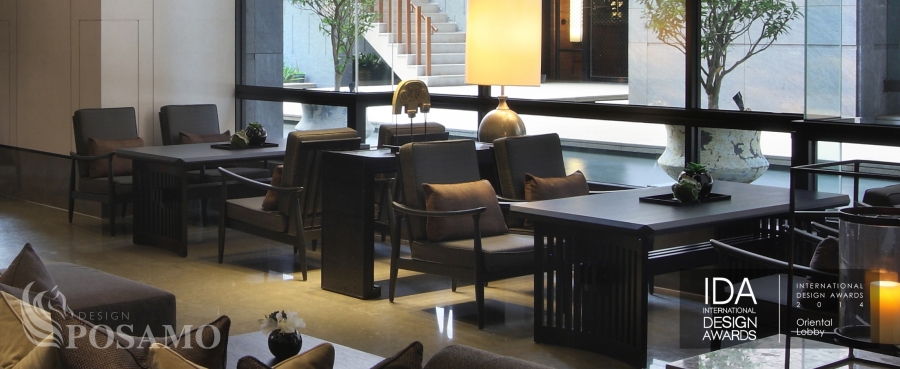 |
[Note] The image of flying swallows, which represents blessings and power in eastern architecture, is transformed into the armrests of single chairs.
以東方建築中飛燕(飛簷)為概念,其象徵福氣、權位,取其形轉化為單椅扶手。
|
|
| Editor / Creative and Research Department |
編輯/十邑創研部 |
| Date / January 1, 2015 |
日期/2015-01-01 |
|


