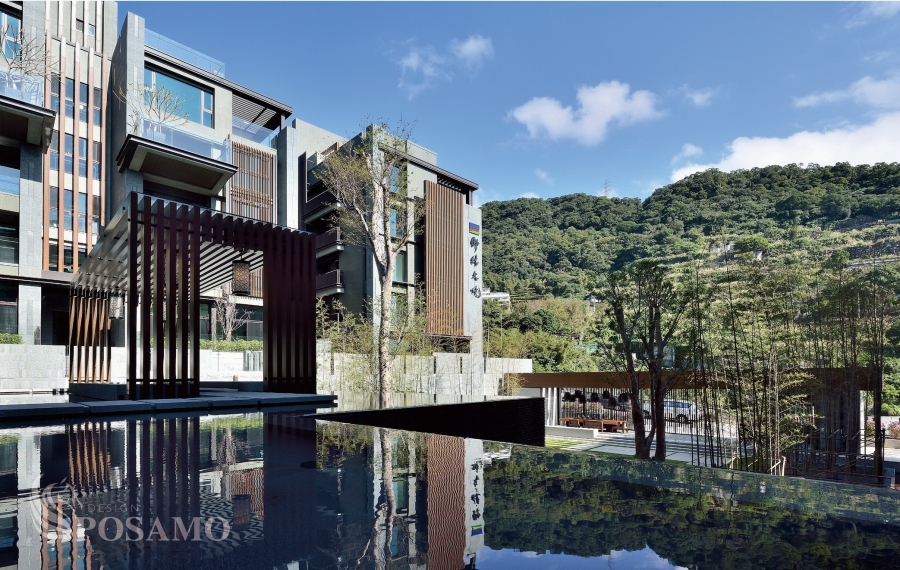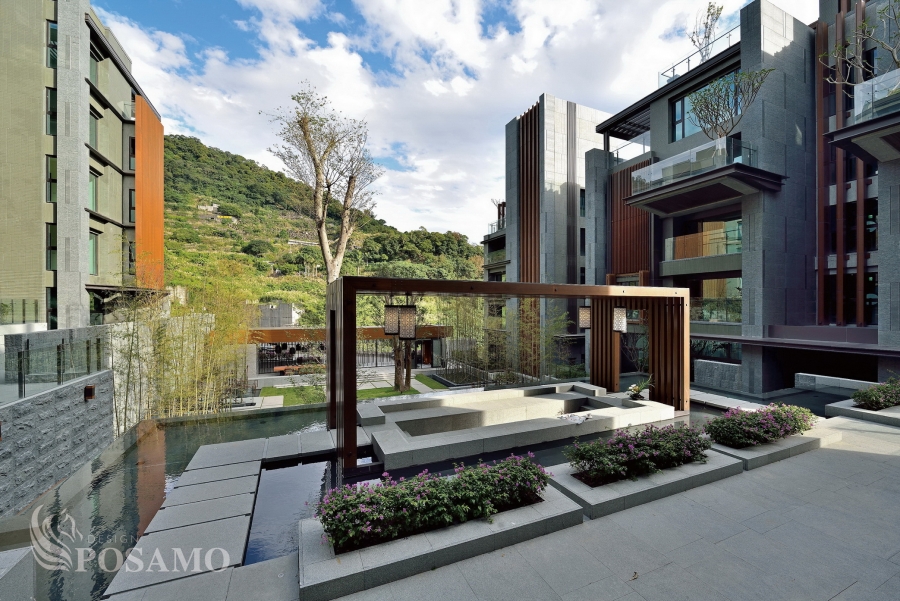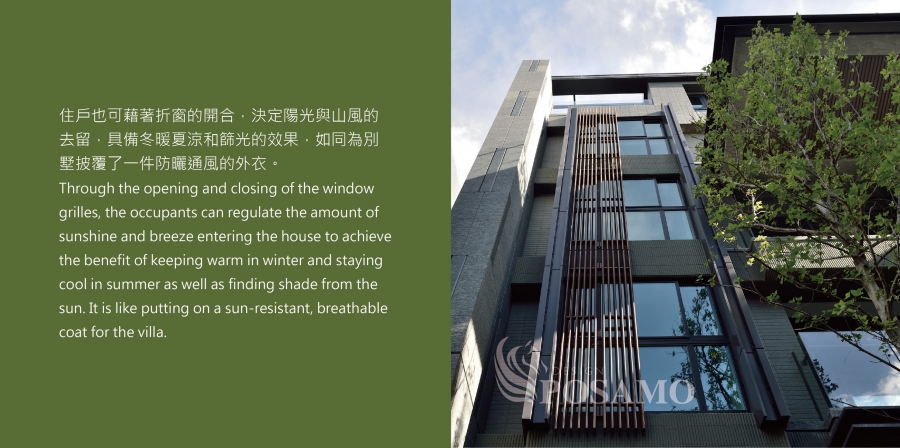|
Embracing the valley and breeze – Dialogue between architecture and luxuriant greenness.
Standing on the vast stretch of sloping field on Zhongshan N. Rd. in Taipei City, one will be greeted by the scent of sulfur wafting through the air by the wind. In order to ingeniously blend the architecture with the natural environment, POSAMO’s team of architects and landscape designers have jointly created landscape building cluster that combines seamlessly with the surrounding ecology. The 8 villas are regarded as gigantic trees rising out of the earth, where wooden colored metal window grilles are used to form the vertical visual effect of the building’s façade. Together with the towering trees around the complex, they create an enchanting, almost forest-like aura, the picturesque scenery extends nearly 2,000 hectares.
迎著山谷微風 與綿延綠意對話的建築聚落
站在台北中山北路前遼闊的坡地上,風裡夾帶的硫磺味陣陣撲鼻而來,為了使建築巧妙地融入自然環境,POSAMO十邑設計的建築師與景觀設計師,攜手打造了一處與四周生態無縫接軌的景觀建築聚落。將八棟別墅視為從大地生成的巨型樹木,以一根根木紋烤漆金屬製成的隔柵折窗,形成建築外觀垂直語彙的視覺效果,與四周環繞的參天大樹,共同營造出如森林般引人入勝的情境,秀麗的山水氛圍一路延伸近二千公頃
|





