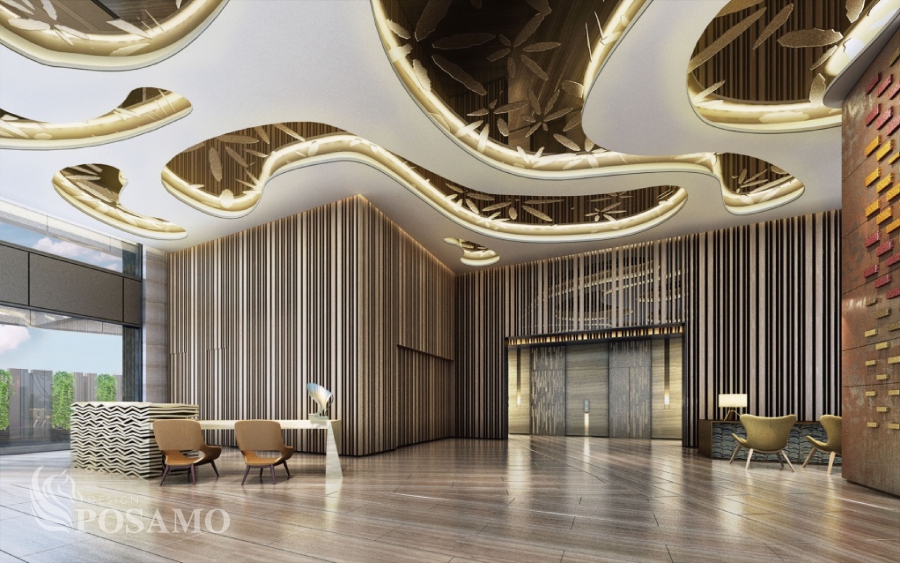 |
|
Original Architecture with New Art X Huashan
People • Space • Nature – A Glorious Combination of Old and New.
“ Creator Huashan 33” is located on Xinsheng North Road, Sec. 1, 5 minutes on foot from Huashan Creative Park. Huashan Creative Park is one of the most important design elements of this site, which combines local artistic culture, natural scenery, historical culture, and architecture characteristics. The designer has referenced the architecture style of Huashan in construction, merging the memories of brick architecture with urban images of chimneys, adding an architectural vocabulary that is filled with dynamic lines.
原建築融入新藝術 X 華山
人 • 空間 • 自然-創造新舊共榮
「創達華山33」基地位於新生北路一段,步行5分鐘即可到達華山文創園區。華山文創園區為本案的重要設計元素,本案融合基地的人文藝術、自然景觀、歷史文化及建築特色;POSAMO十邑設計將華山建築與本案風格相互融合,讓磚瓦堆砌的建築記憶與煙囪都市的印象結合,增添充滿動態線條的建築語彙。 |
|
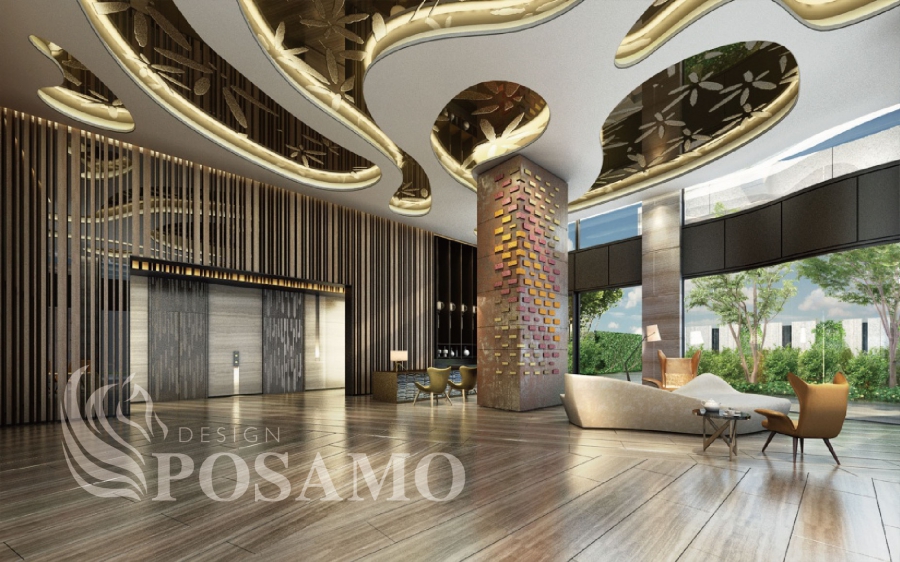 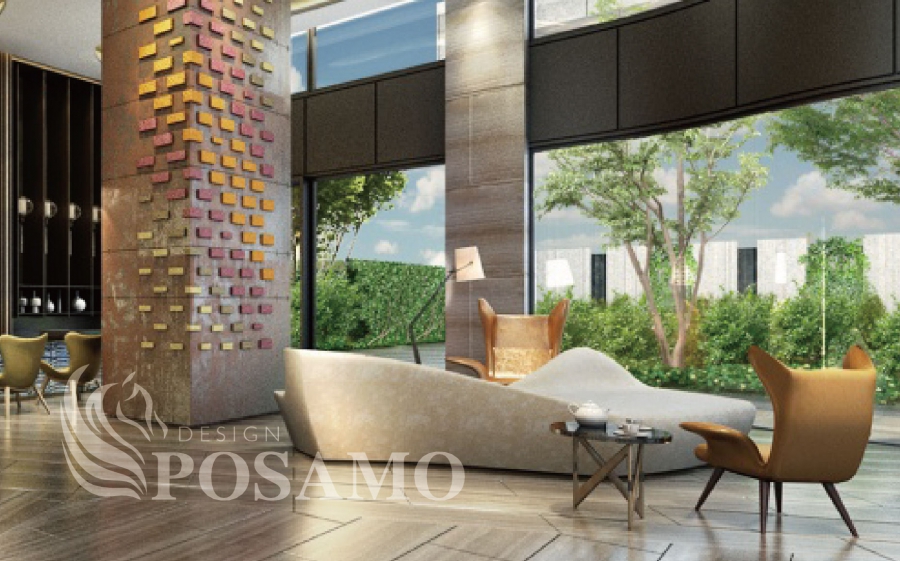 |
| |
Green Tiles • Red Bricks • Chimneys – Memories of Urban Development
The unique structural pillars in the lobby are a metaphor for urban chimneys, creating an infinite spatial imagination. The pillars are designed with the concept of an open book, a metaphor that takes books as the foundation for culture and creativity, while the surfaces of the pillars are embedded with tiles engraved with lines from poetry. The pillars within the lobby represent a bond between culture and the environment. The flowing lines on the ceiling are inspired by the lines of the architecture. The designer references the land and the sky as a broad canvas in space, with each brushstroke traveling freely within this canvas.
青瓦 • 紅磚 • 煙囪-記憶城市發展
大廳獨特結構柱轉喻於都市中的煙囪,創造空間無限的想像力。柱體以翻開的書為概念,隱喻書本為文創基礎,在上方鑲嵌刻有詩詞的序列瓦片,大廳柱蘊含著與文化環境緊密相扣之意。天花板的流線概念則取自本案建築之線條,設計師將天地比喻為空間的大畫布,一筆一畫恣意揮灑空間。 |
|
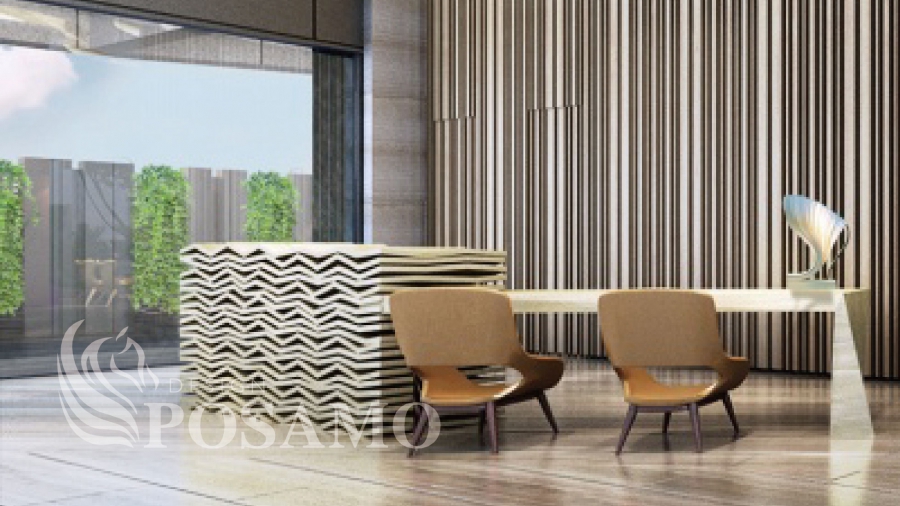 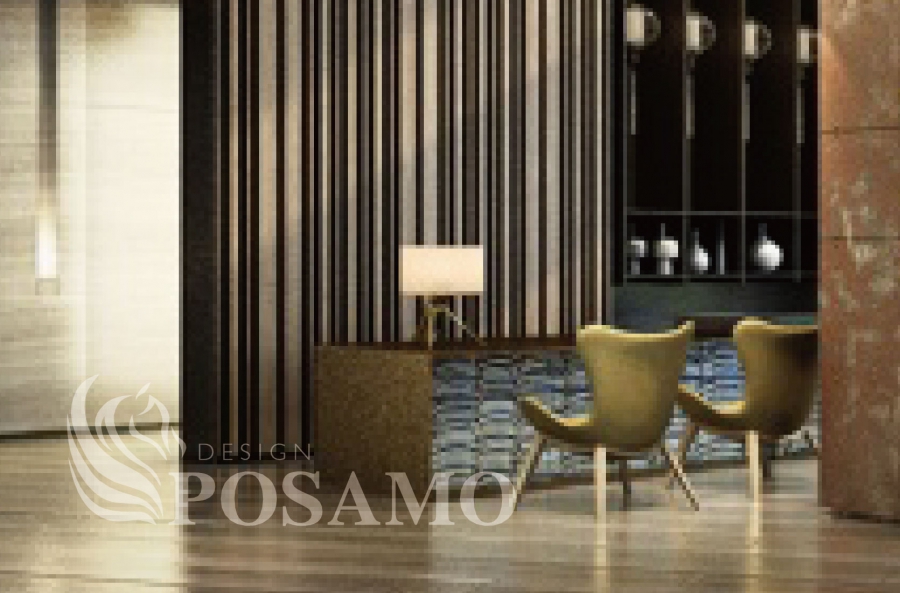 |
[Note]
The reception desk on the left is designed based on the concept of stacked books, while the Café Bar on the right is marble with piled tiles. The Long Bar connects to an exterior space through frameless glass, blurring the boundary between interior and exterior.
左側服務櫃台以堆疊的書本為概念,右側Café Bar則由瓦片堆疊,Long Bar由室內穿越無框玻璃結合戶外空間,模糊室內外邊界延伸視覺。 |
| |
| |
| Editor / Creative and Research Department |
編 輯/十邑創研部 |
| Images / Creator Construction |
圖片提供 / 創達建設 |
| Date / January 1, 2015 |
日 期/2015-01-01
|
|







