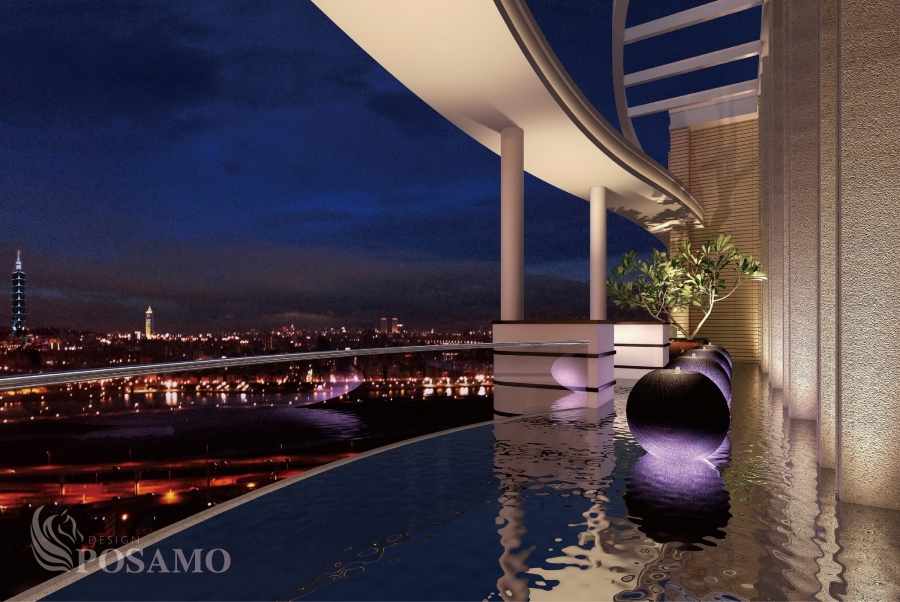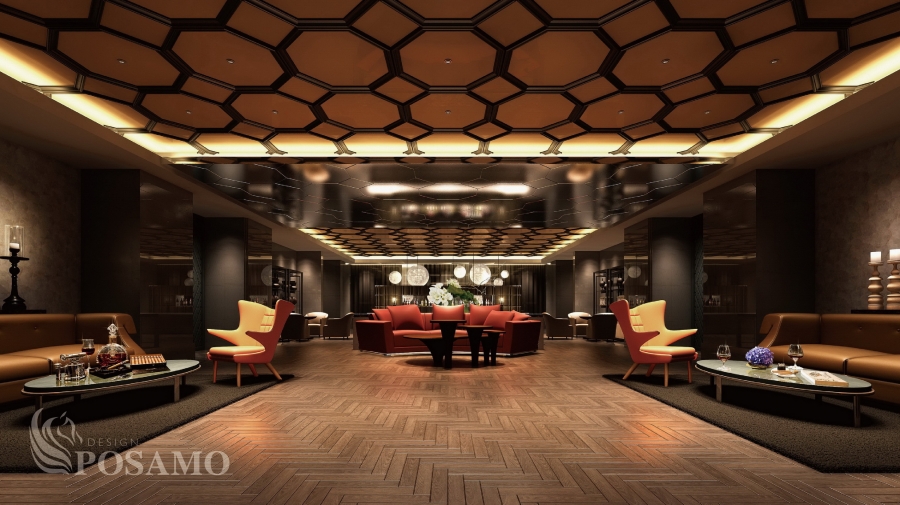|
The dark brown high ceiling lobby of Sunland Riverside Park Life sets off the light white pattern on the floor. The counter is made of the top Italian red travertine. There are two pillars on the lobby’s left and right sides, and the ingenious design of these two pillars come from the idea of a painting “Dwelling in the Fuchun Mountains" by Gongwang Huang. The inlaid lights on the pillars are like layers of mountains and the picturesque design of lobby shows new Oriental leisure philosophy.
森聯上河園的挑高大廳,天然黑橄欖的深咖啡色,襯托刻印在地坪的亮白色拼花;櫃檯擁有頂級義大利紅洞石的高貴紋理,深具強烈文史韻味。左右各一的造型立柱,是以元朝畫家黃公望大作《富春山居圖》發想,畫中山水布置疏密有致,極富變化,於是便以珍珠貝殼板描述山的紋理,刻畫出的稜線,併以光影變化表述山巒層疊之美,反射在牆面的木化石材元素,整片山水景致如詩如畫地呈現新東方休閒哲學。畫龍點睛的婀娜燈藝品,似風若雲,恣意流線的姿態創造出層層光影氛圍。
The oak floor of sofa area is paved in herringbone patterns and it conveys a sense of life aesthetics. The designer puts Eastern elements into his design. He uses antique Chinese lattice windows as an idea to design the ceiling, but with different materials use, the ceiling shows a Western fashion.
|




