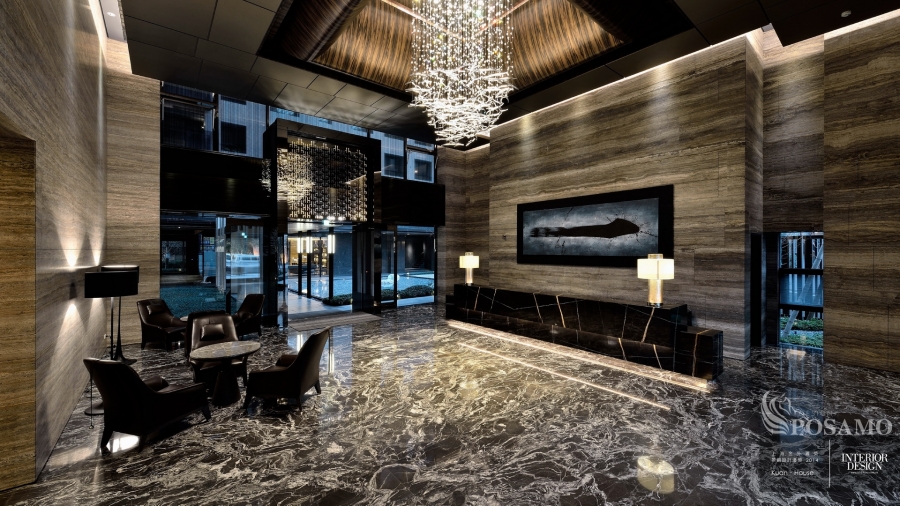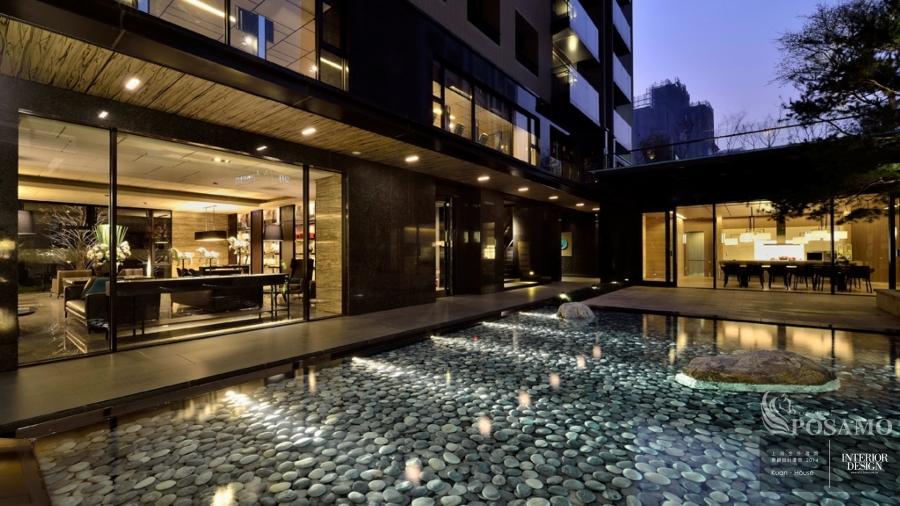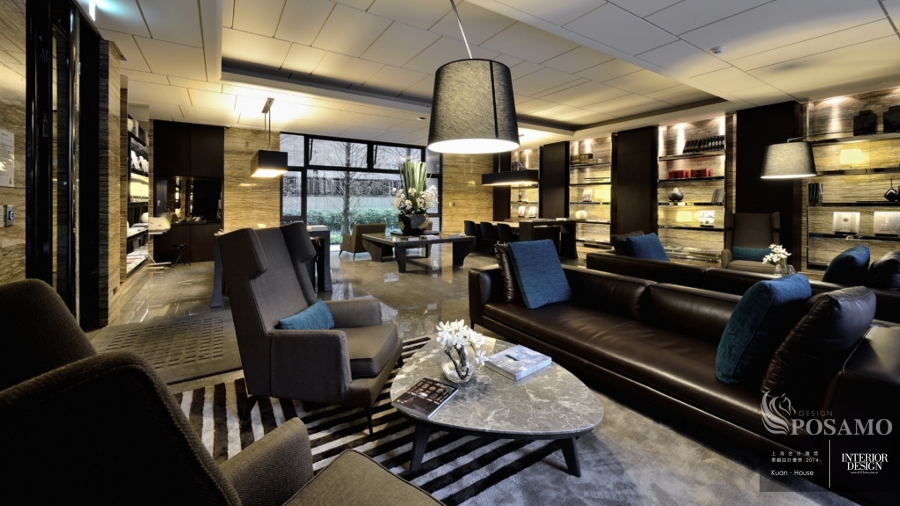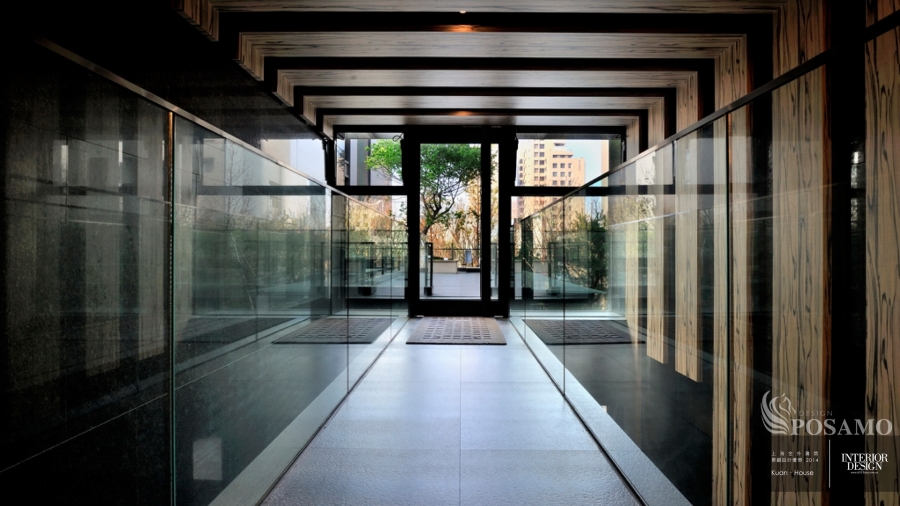|
A Linear Space that Enlightens the Sky.
Awarded the 2014 Golden Bund Award for landscape design, “Kuan・House” is responsible for designing the common area of private mansion “Hui Yu Kuan Shin.” Common areas include the lobby, courtyard pool area, reading room, karaoke room, common room, gym, and yoga room. Designed as homocentric squares, the spaces circle around the courtyard pool, emphasizing the interaction between man and nature.
『 Kuan • House 』一字長軸 點破書卷長空
2014 上海金外灘獎—景觀設計優獎『Kuan ‧ House』為私人豪宅『惠宇寬心』公設案,POSAMO 十邑設計將公設空間包含:大廳、中庭水池區、閱讀室、KTV 室、交誼廳、健身房、瑜珈室。 以「回」字型聚落設計,空間皆圍繞中庭水池區,強調人與自然的互動。
|
|
 |
|
Combination of Fashion and an Eastern Landscape Painting.
Wave-shaped canopies with metal -grilles compose a humble and steady atmosphere of the entrance. The marble patterns of the lobby walls are like ink-splashed landscapes, creating a sense of fluidity to the space. Stainless steel crystal chandelier and metal grilles decorate the space with an air of grandeur. The painting on the wall expresses the Eastern philosophical concept of “one” and “oneness” (“一” is the Chinese characters for “one”). “One” is the beginning of all things, also the destination of all things, while further expressing the uniqueness of the space.
時尚精品結合東方山水潑墨
波浪流動造型的金屬格柵雨遮,營造入口意象展現沉穩內斂感。進入大廳如潑墨山水般的石材紋理帶出空間流動感,水晶不銹鋼吊燈、金屬格柵點綴空間,表現大廳的氣宇磅礡。牆面畫作隱喻東方哲學 :「 一 」乃萬物之始,一為初始 ;且為終點,表述著空間的獨一無二。 |
|
 |
|
The design presents a combination of garden sceneries of Lower Yangtze River with western pillars. The water reflects the old trees in the scenery while the homocentric arrangement adds layers to spacing. Flowing stone texture is decorated with metal accessories, with seats placed before the French windows, extending the view to outdoor greenery, blurring the boundary between interior and exterior and expressing the freeness of interaction between man and nature, with reading and dialogue taking form in nature.
東方江南園林借景手法結合西方序列柱,依著鏡面水池望見端景的老樹,框中框的概念增加空間層次。圖書室如行雲流水般的石材肌理搭配金屬構件,在落地玻璃前設置座椅讓視覺延伸至窗外的綠景模糊室內外邊界,表達人與自然對話的自由度,閱讀與對話在自然中生成。
|
|
 |
|
The karaoke room is designed with deep leather and stone paving, accompanied with special polygon design ceilings and line-lighted bar, creating a focus for the vision. The main color of the multi-functional room is beige, creating a warm and relaxing atmosphere. The gym and yoga room are located on the second floor and have large French windows that look out onto the treetops, making visitors feel like they are exercising in nature. The glass tunnel reaches the outdoor landscape area with views of old plum trees. A seating area is also provided for relaxation and rest.
KTV室整體以深色皮革與石材地坪,搭配特殊多邊形造型天花板與線條發光吧台創造視覺焦點。多功能室以米色為主色調,營造溫潤舒適的氛圍。位於二樓的健身房和瑜珈室為大面落地玻璃,望向樹梢,如同在大自然中運動。穿越玻璃廊道到達戶外景觀區,端景為老梅樹,並設置座位區提供休憩空間。 |
|
 |
|
| Editor / Creative and Research Department |
編輯/十邑創研部 |
| Date / September 23, 2015 |
日期/2015-09-23 |
|






