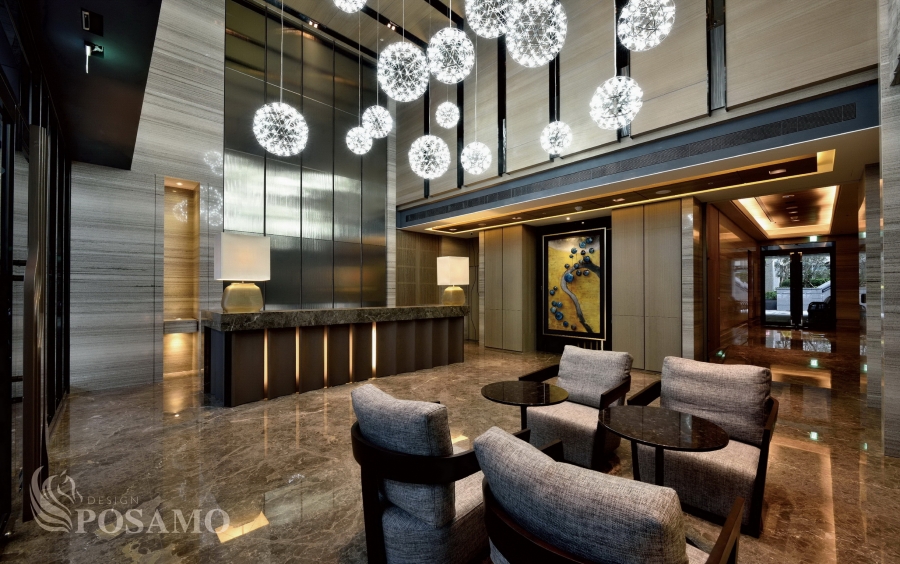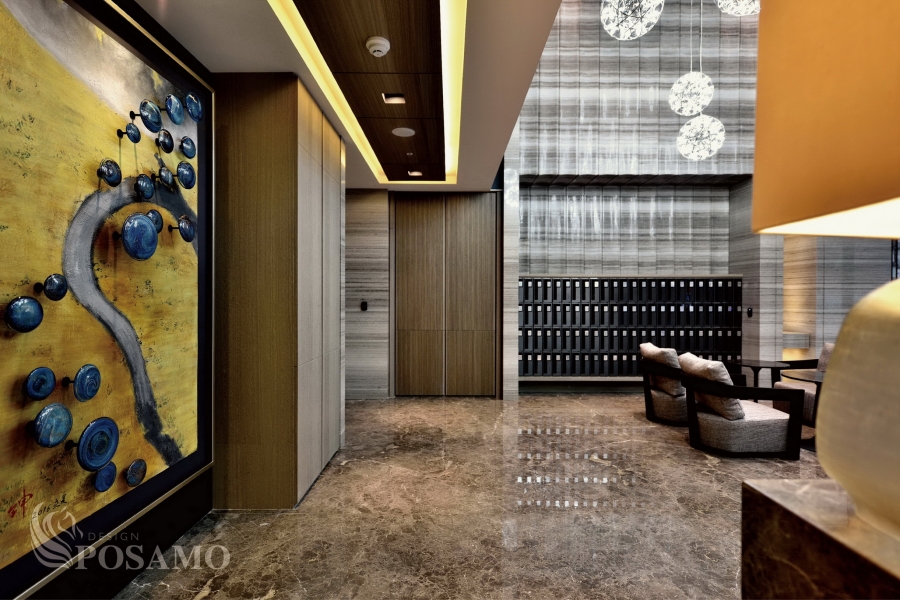|
Entering New Memories of Taipei
Mengjia is mentioned in the praise “First is Tainan, second Lugang, third Mengjia”. Its superior location and status enabled convenient water transportation, which later made it a prosperous city for trade. Fudooshin Shen of Taipei City is located in the area that was previously known as Mengjia, filled with traces of city, history and culture. The POSAMO design team collaged memories of the city’s history and combined them with innovative public design.
走入臺北城的新記憶
艋舺有「一府二鹿三艋舺」的美稱,因其水運地位優越而有舟楫之便,成為貿易重鎮,萬年繁華。位於舊名艋舺的臺北市富都新紳,這裡有城市、歷史與文化的痕跡,POSAMO十邑設計以城市文化的歷史記憶剪貼,融入新創的公共設計。
|




