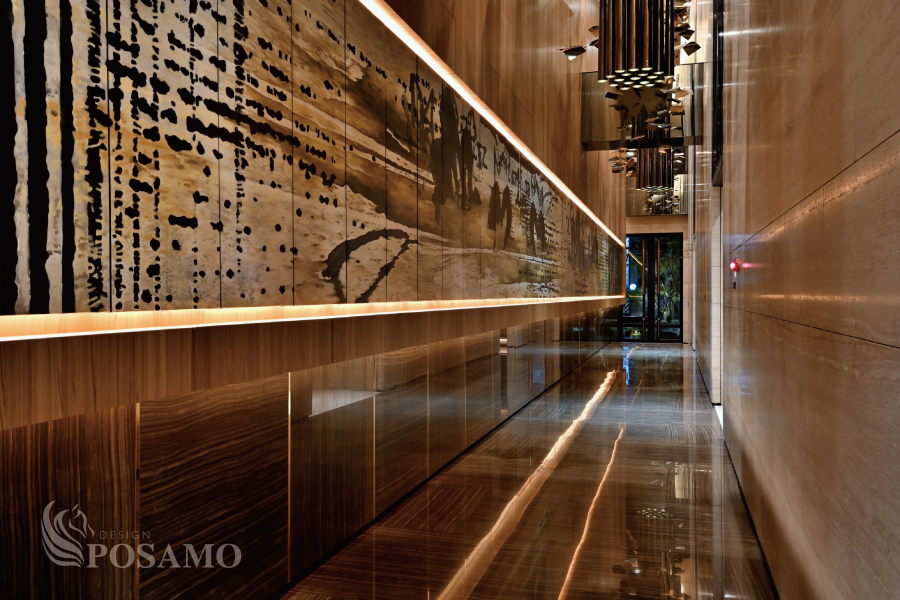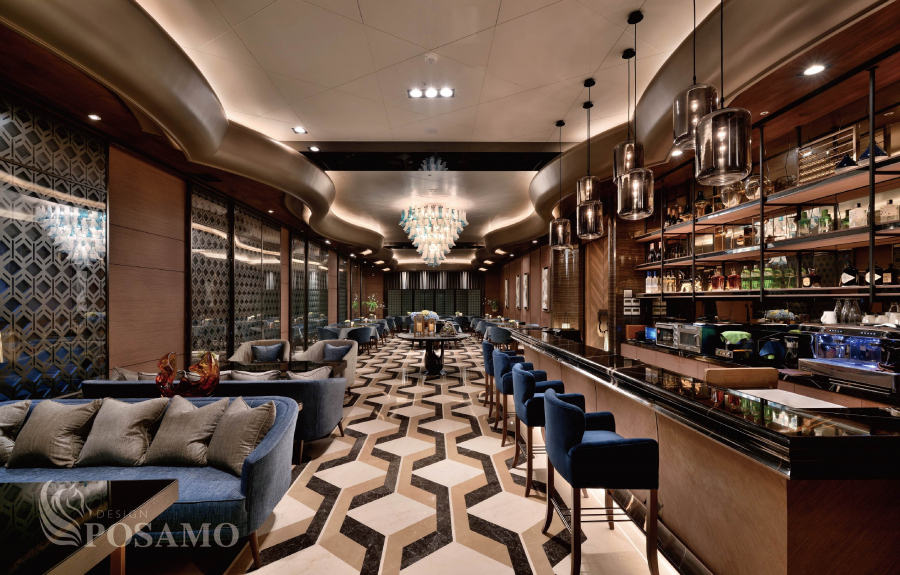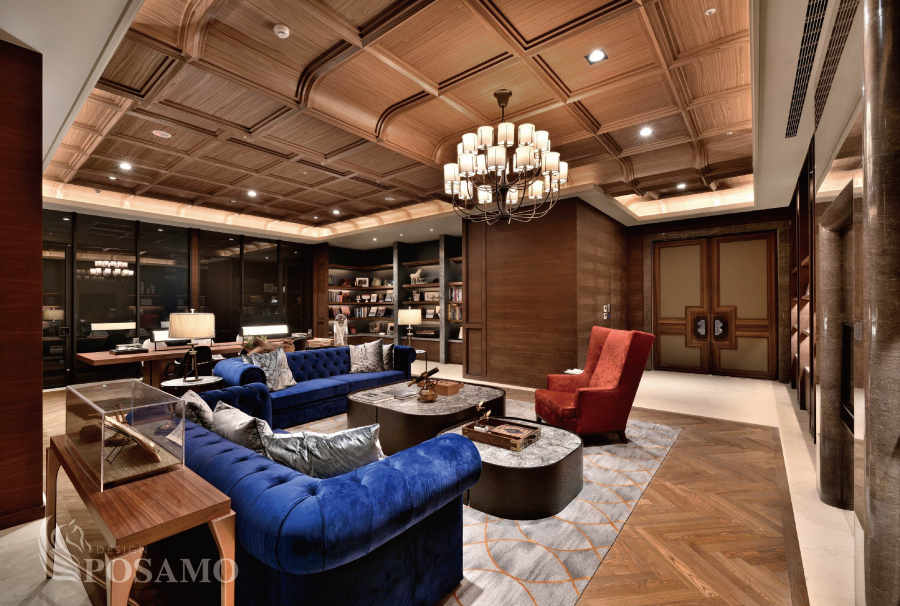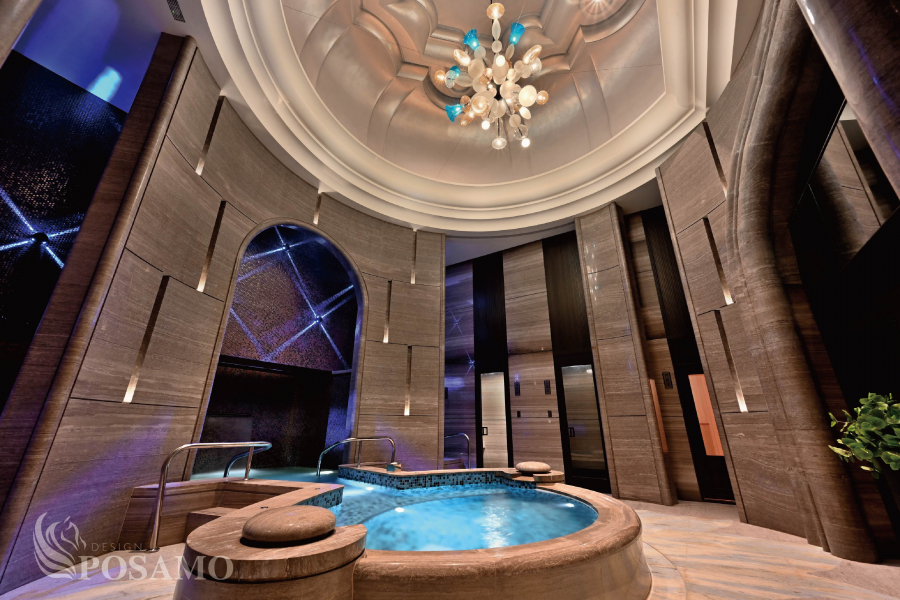

|
"ASSEMBLAGE OF THE UNIVERSE” is located at the prime location of the 7th Reconsolidated Area of Taichung City, which is adjacent to the National Taichung Theater. The Posamo Design integrates the eastern and western aesthetics to build the “ASSEMBLAGE OF THE UNIVERSE”, providing the place where the elites can belong to. The 10-meter high hall exactly presents the significant generosity of cultural fusion. Also, the Western Palace Style – Cloisonne and the European Aristocratic Style - Sapphire Blue are mixed here: elegant enamel silk gold is carved on the wall, whilst the veined pattern is entrenched on the ground freely. The luxury stone inlaid with the heart of the ocean, shining and sparkling as a blue river of stars.
|
|
「世界之匯」座落臺中七期鑽石地段,鄰近臺中國家歌劇院。十邑設計融會東、西方藝術,打造「世界行館」,提供層峰人士歇心之所。挑高十米的大廳,展現文化匯流的雍容氣度。以「東方宮廷—景泰藍」,揉合「歐洲貴族—寶石藍」:優雅的琺藍絲金盤踞牆面,而地面伸展著如意紋路,鑲以海洋之心頂級石材,如流動的藍色星河,閃耀光澤。
|
.jpg) |
The 23-meter length artistic corridor forms the Silk Road, splashing the flourishing golden era of the ASSEMBLAGE OF THE UNIVERSE. 二十三米藝術長廊,聚焦「絲路」,揮灑出繁華金色盛世。 |

Wandering on the 4th floor, the totems of saffron stretching amongst the ground and glasses on the wall in the Chef Restaurant, as if to embrace the delicacies and flavors. |
|
| 漫步四樓會館,主廚餐廳解構番紅花圖騰,延伸於地面與窗玻璃,彷彿為美味香氣所環抱。 |

| The scents of classicism is occupying every corner in the library, of which the topic aims at the adventure, collecting various extraordinary out-of-print books and seven-seas-travelling souvenirs. The furnace is on the opposite side of the wall, making the guests recall the era of the empire on which the sun never sets in the 19th century. The long desk along with vertical lamps, make it perfectly suitable for people to collect their thoughts, or, to gaze at the variation between the lights and shadows of the city. | |
| 圖書館洋溢古典氛圍,以「探險」為題,收藏絕版好書、行腳天涯的紀念品,牆面另一側有火爐壁飾,彷彿置身十九世紀日不落國。長桌佐以閱讀立燈,適宜沉澱思索,或眺望窗外城市光影變換。 |

|
Furthermore, the calotte column large public bath is sited on the top of the building, where granite and larger stone plate are adopted in the wall, reflecting the starlight. A water-blue chandelier is installed in the center of the calotte, responding to the fountain of the bath. Our prime guests would feel like to be in the ancient Rome, as well as Turkey as if they have travelled.
|
|
|
頂樓規劃圓頂列柱大浴場,牆面採用千層玉、大石板,有星光折射其間,圓頂點綴水藍吊燈,與池間的湧泉相呼應。彷彿置身羅馬,也沐浴了土耳其,思緒豁然開朗。
|

| Editor / Creative and Research Department | 編 輯 /十邑創研部 |
| Date / Dec 09, 2019 | 日 期 /2019-12-09 |
COPYRIGHT © POSAMO DESIGNDesign by Moss
